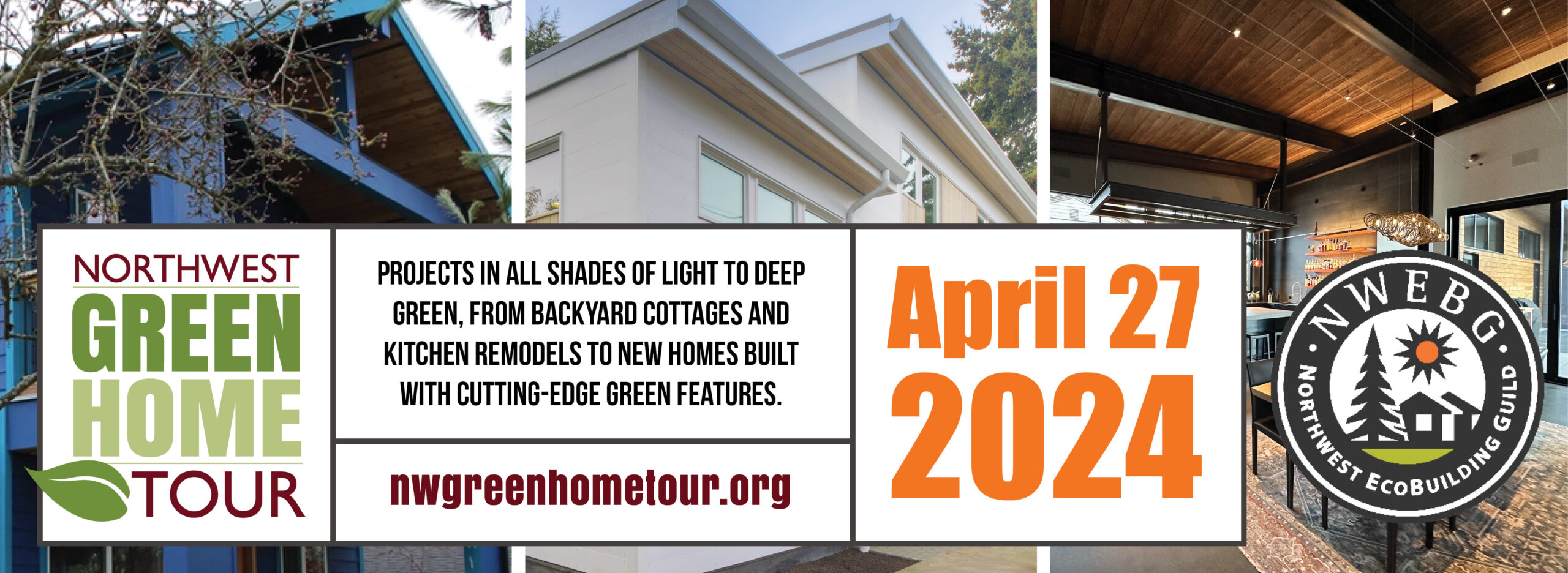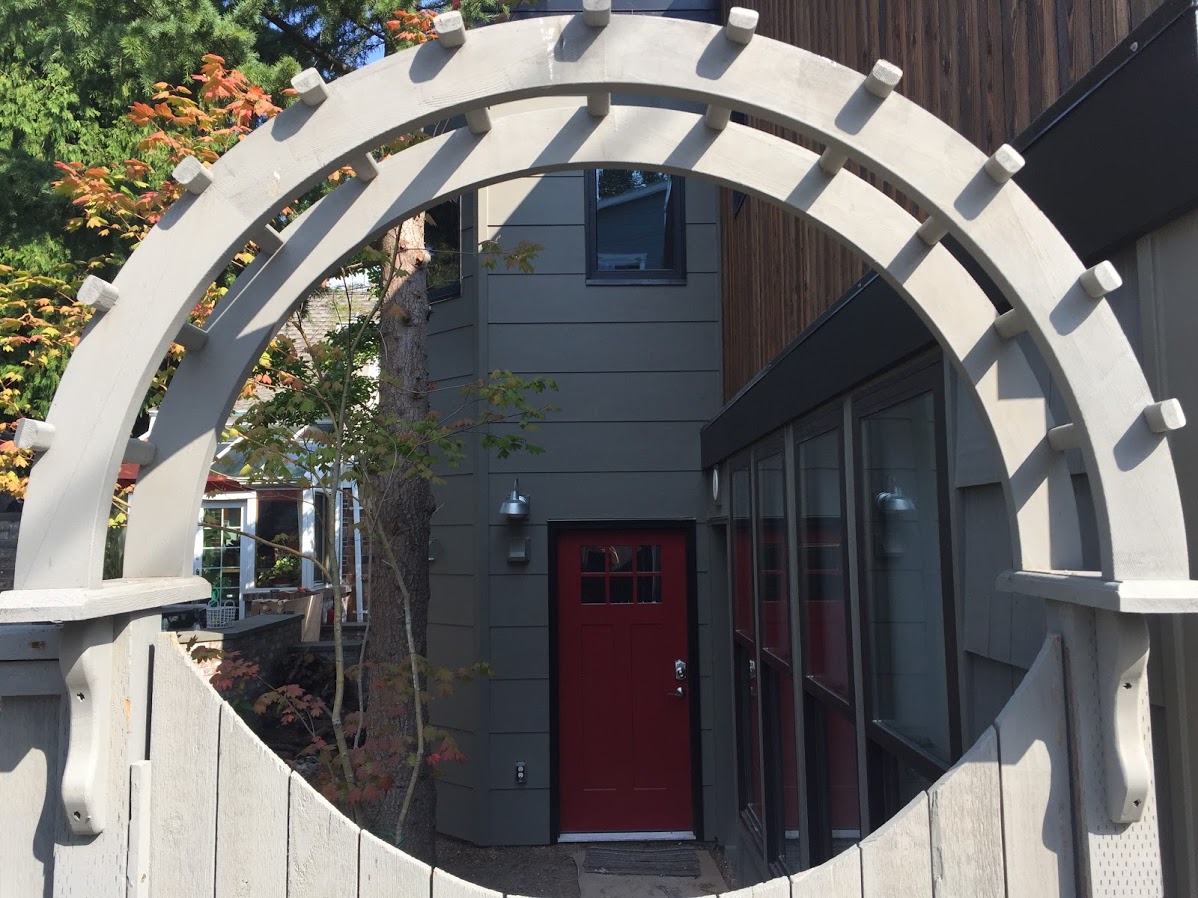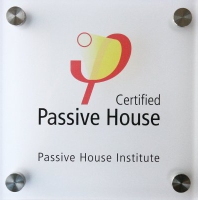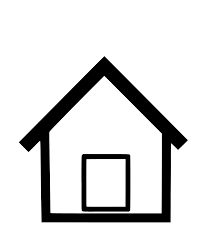JGA Consultants
Site Description
FEATURES: Water Conservation, Energy Efficiency, Indoor Air Quality, Materials Efficiency, Design Innovation, Solar Power, Advanced Building Envelope, Small Footprint
CERTIFICATIONS: Passive House
As a Zero Energy Passive House (ZEPH) this backyard cottage offers a two bedroom, two bath home on two levels. The passion behind this three year collaboration with Catie Chalplan of the Wood Technology Center is to show that a small efficient living space can be healthy (continuous filtered fresh air), comfortable, beautiful and have a level of energy performance that reaches the Net Zero Energy level on an annual basis. Disclosure – the 4kw PV system that provides the on-site renewable energy source is pending installation later this fall.
The upper level, a one bedroom small unit, was built over two years by students in wood construction at the Wood Technology Center under the expert guidance of Catie Chaplan.
It is a jewel of fine work inside and out featuring the following:
2×8 SIPS walls, 2×10 SIPS roof, triple pane Eurotek tilt-turn windows, Zehnder heat recovery ventilator, Energy Star rated appliances, a PowerWise energy monitoring system and domestic hot water sourced from a Sanden CO2 heat pump system located in the main house.
The exterior of the upper module is sided with Nakmoto cyprus Shou-Sugi Ban vertical siding source from Japan.
The lower level, including a bedroom, bath, laundry and garage were built on site by Buck Tide Construction. An enclosed winder stair provides and entry and connects the two floors. As an efficient small dwelling mini-ZEPH shows one way of adding housing to our single family neighborhoods in Seattle.




